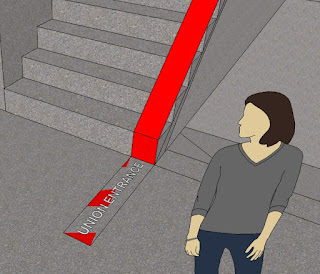On the 2nd floor, the beginning of our solution system...
...Looking up the stairs and seeing the next sign...
...Between the 3rd and 4th floors...
...Looking down the stairs from the 4th floor...
...and finally! The tunnel entrance to the Kansas Union :)






 Posted by
Posted by




